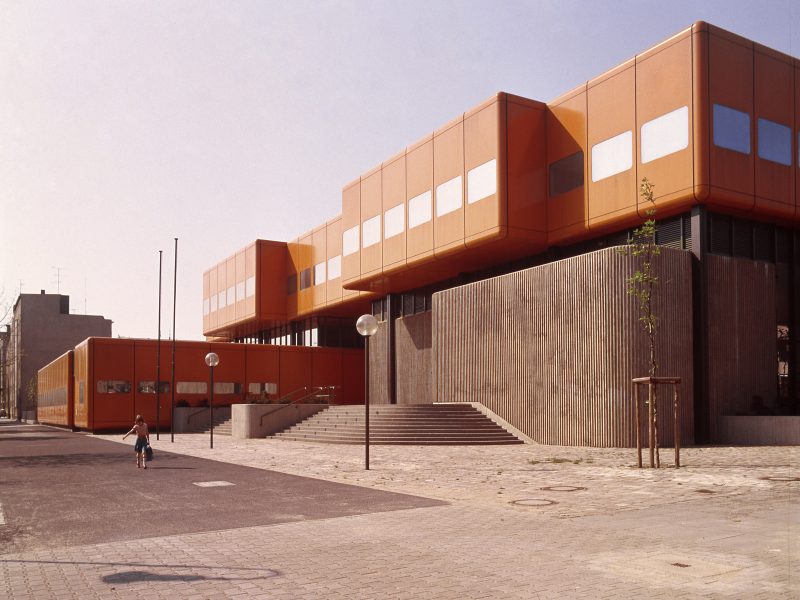Keeping it Modern
A Conservation Management Plan for the Oberstufen-Schulzentrum Wedding
Research
Within the grant initiative “Keeping it Modern” the Chair for Urban Design and Urbanization receives funding from the Los Angeles-based Getty Foundation to develop a comprehensive conservation management plan for the Oberstufen-Schulzentrum (OSZ) Wedding.
The OSZ Wedding was developed as a secondary school center according to the principles of education reform of the 1970s. Designed by the architects’ office Pysall, Jensen, Stahrenberg & Partner (since 1983: Pysall, Stahrenberg & Partner) the school building is located in Berlin’s Brunnenviertel, a former working class neighborhood that became the largest urban renewal area in Germany at that time. In 2011 the school was closed due to a declining number of students. Since then, the nonprofit organization ps wedding lobbied against the envisaged demolition of that paradigmatic building and for its reuse as an education campus and neighborhood center. In the autumn of 2019, the OSZ Wedding was finally listed as a historical monument.
The building’s appearance with its bright orange panels is related to contemporary pop art design and recalls the architectural utopian architecture of Archigram and others. But beyond its formal invention, the school building embodied bold new steps in education and is an outstanding example in Germany’s 1970s educational reform. The spacious, horizontal layout reflects the school’s reformist goals to strip away class hierarchies, and surrounding community members were welcomed inside to use the school’s public library, the large auditorium as well as the adult-education facilities.
The Getty grant will allow an interdisciplinary team of experts – conservation architects, cultural heritage experts, civil and structural engineers as well as educational specialists – to define a long-term comprehensive strategy of conservation, renovation, re-use and management of the school building. In order to achieve this overall objective, a conservation management plan will be developed that assesses the significance of both building and place to develop future policy guidelines. The project strives for a heritage practice that acts beyond purely material and aesthetic manifestations and takes into account the use, associations and meanings of places. It will therefore present a value-based approach to preservation and follow the philosophy and principles of the ICOMOS Australia Burra Charter.
Team: Prof. Jörg Stollmann (spokesperson), Dipl. Ing. Oliver Clemens (lead conservation architect), Dr. Verena Pfeiffer-Klotz (secondary conservation architect), Dr. Sabine Horlitz (lead researcher), Dr. Felix Richter (secondary researcher), Dipl.-Ing. Asli Varol (participatory planning)
Experts: Dipl.-Ing. Peter Sämann / Dipl.-Ing. Mike Füllgraebe (energy concepts), Dipl.-Ing. Axel Wichmann (building biology and environmental remediation)
Advisory board: Prof. Dr. Angela Million (urban planning and educational landscapes), Dipl.-Ing. M. Eng. Barbara Pampe (participatory school planning), Katja Niggemeier (neighborhood planning), Prof. Dr. Kerstin Wittmann-Englert (architectural history, t.b.c.), Dr. Tom Holert (1970s school policies), Prof. Philipp Oswalt (architectural theory)
Project Start: September 2020
(fig: Oberstufen-Schulzentrum Wedding, Berlin, 1977; Sammlung für Architektur und Ingenieurbau der TU Braunschweig, Pysall, Stahrenberg und Partner PSP)
