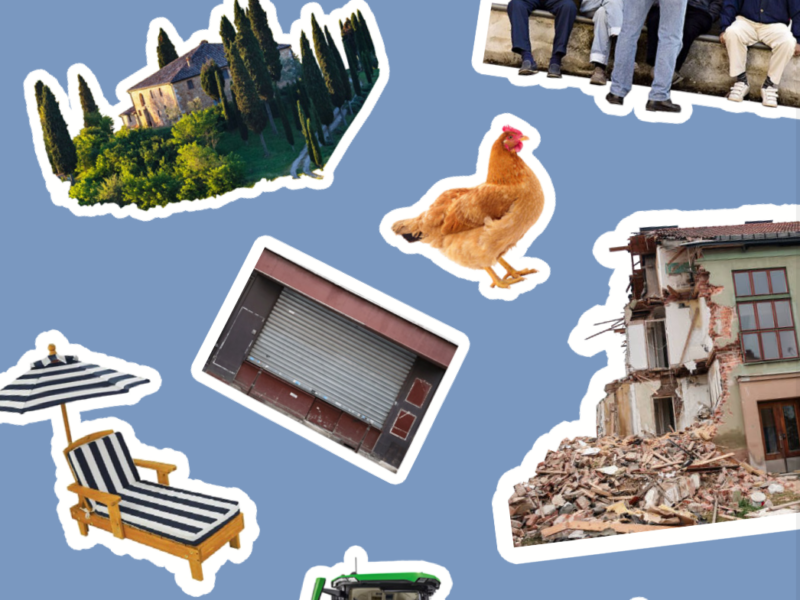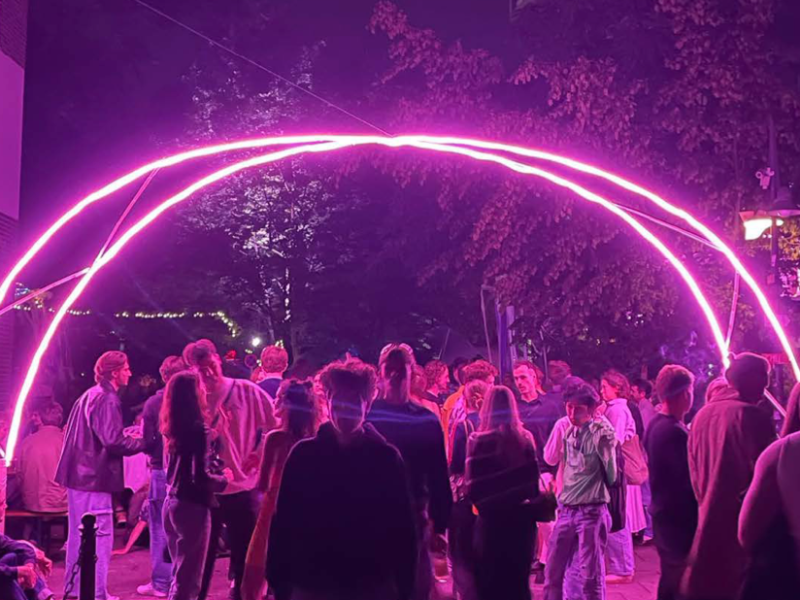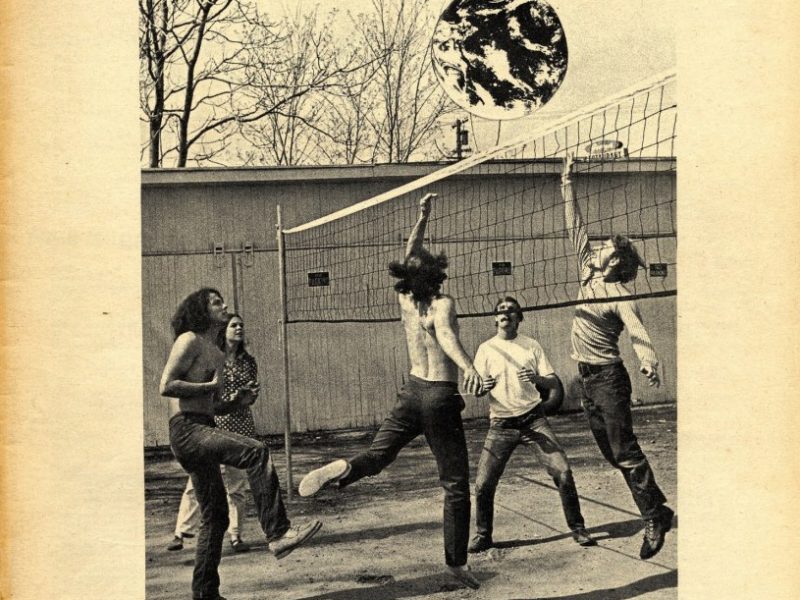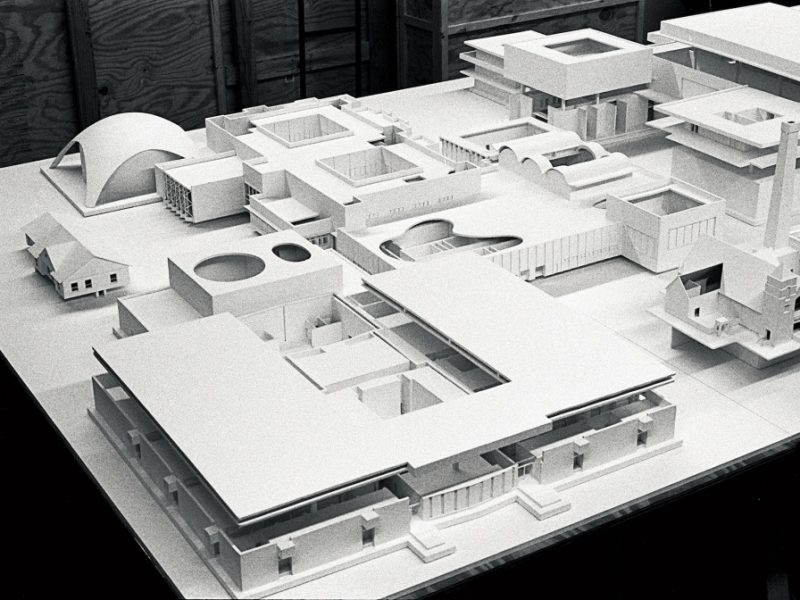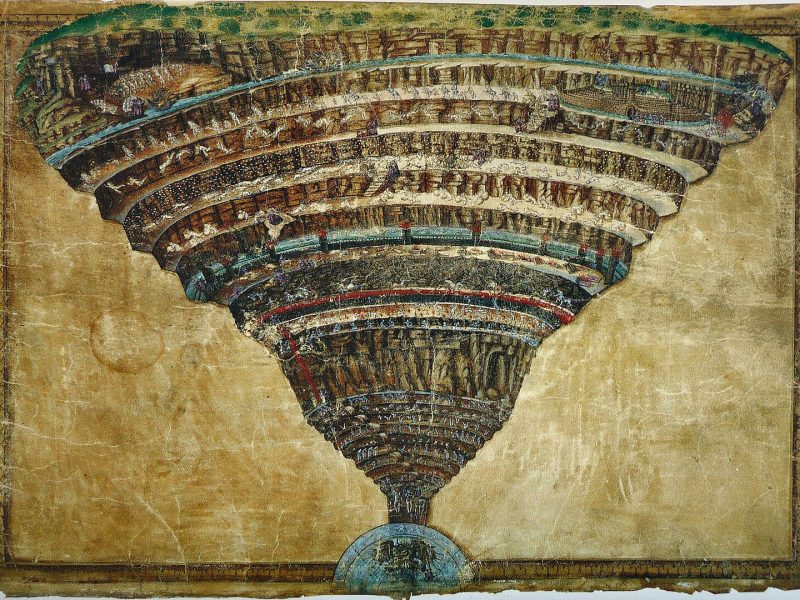Planetary Transects
Translating Urban Typologies in a Planetary Age
Teaching
This seminar has three main aims. Firstly, to translate existing urban spatial typologies with socioecological knowledge. This will be done by advancing and adjusting research methods, specifically the transect. This is the second aim. The third is to make visible the results.
We will begin the course by reading and discussing texts on a weekly basis. It will allow us to contextualise current debates surrounding the planetary crisis of capital, climate and politics. Together we ask, why is it necessary to redesign existing typologies of urban space, what is this new epoch, and what will a planetary perspective, including that on socioecological health bring to design knowledge. Furthermore, we will read current discussions on methods for research on urban natures and the Anthropocene, such as “queering the transect” (Gandy, 2020), “art of noticing” (Tsing, 2012). In the rest of the semester, in small groups, you will employ these epistemic and methodological reflections in Berlin. Planetary transects cut across typical sites and spaces. They involve mapping, walking and evidencing. They aim to tell new stories or retell histories overwritten. We will use the seminar to dive deeper into urban research, methods and theory using drawing and observation as well as the archive.
By the end of the course, you will have learnt how to integrate critical theory into your design practice. You will have explored and experimented with critical design research methods. This will have yielded new socioecological spatial types and urban stories for a planetary age. Finally, we will aim to publicise the results.
Image: Von Humboldt, Alexander. Natural Painting of the Andes. 1793. Geographie der Pflanzen in den Tropen-Ländern. Stadtmuseum Berlin.
Team: WM Jamie-Scottt Baxter, Prof. Jörg Stollmann
Where: A701
When: Tuesday 9:30-13:00 + one day final presentation time TBC 15.04.2025

